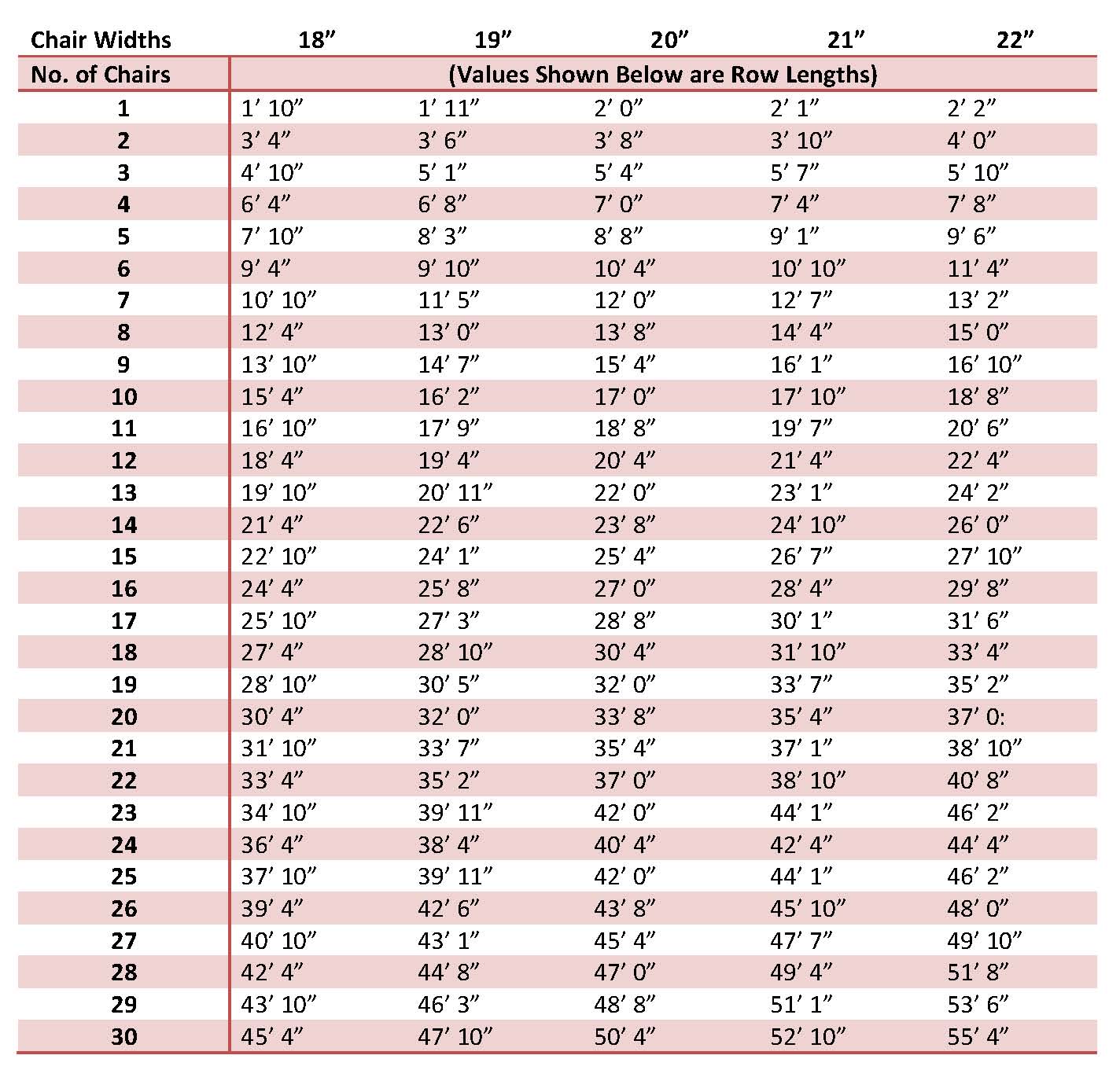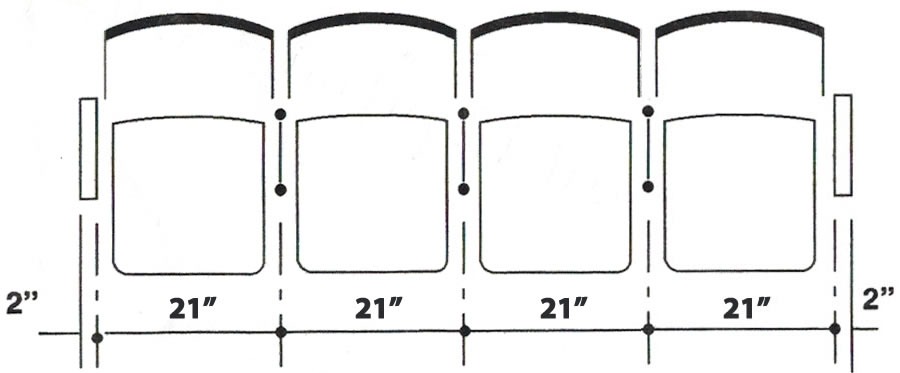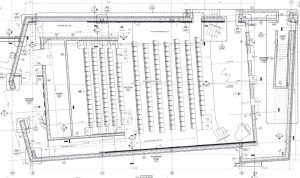 Potential theater seating layouts are governed first and foremost by various rules and regulations from local, state and federal jurisdictions. For example, fire regulations will address aisle widths and the number of potential seats per row, and the number of rows allowed before the insertion of a “horizontal” aisle. Rows consisting of 15 to 20 seats are common.
Potential theater seating layouts are governed first and foremost by various rules and regulations from local, state and federal jurisdictions. For example, fire regulations will address aisle widths and the number of potential seats per row, and the number of rows allowed before the insertion of a “horizontal” aisle. Rows consisting of 15 to 20 seats are common.
Horizontal aisles are often required every 10 to 15 rows. To allow for proper ingress and regress, such aisles are often six to eight-feet wide. Although regulations will vary, the aisles often need to be about four-feet wide along the outer walls of the theater, and center aisles often need to be about five-feet wide.
Site Lines
Any successful theater or auditorium seating layout will minimize or eliminate obstructed views. Overhanging balconies, pillars, and low-hanging chandeliers can all significantly impact the layout. Site lines are also impacted in another way. High seat backs are wonderful for neck/head support and for patron privacy. However, the grade or pitch in the theater must be sufficient to maintain visibility of the stage or screen when high seat backs are used. Seats are often affixed to risers that go up about one-foot per row. However, if your venue features a lesser incline, it is important to consider. No one wants patrons straining to see over the row of seats in front of them.
Seat Width
Once fire and other relevant regulations are accommodated, layout decisions in most venues will be seriously impacted by a fundamental decision about how to balance seat width and seating capacity. Theater seats are often between 19 and 22-inches wide, which is quite a range. How patron comfort is balanced with setting capacity (and therefore potential revenue) will affect operations in important ways. Initial layout efforts may use a figure of about six square-feet per person, excluding aisles, to get a rough idea of potential seating capacity.
Use the chart below to calculate the necessary number of seats:

Making Use of the Chart
- The chair width is measured from middle of armrest to middle of armrest.
- To be able to give you the additional row lengths for staggered chairs, 21″ seats ought to be utilized in making the initial estimates.
- If you are using tablet arms, layouts ought not make use of seats narrower than 21″.

Notice:
- The above mentioned measurement consists of the width of 2-2″ Aisle Stanchions per row, an additional extra 4″.
- Include 2-3″ Aisle Stanchions for every row whic is an additional 6″ for aisle stancions with cupholders or tablet arms.
Wheelchair and Related Seating
ADA requirements must be met in any theater seating layout design. However, there is also a decision to be made about the number and location of seats for those with disabilities. An area is usually reserved for those in wheelchairs as well. Remember to account for the caregivers that such patrons may have with them.
Flow of Traffic
Accessibility to restrooms from all areas of seating should be carefully considered. Patrons are not interested in usually long hikes to restrooms, nor do they want to miss any more of the performance than is absolutely necessary.
Finally, Visualize

CAD software or other digital design aids can allow one to visualize potential seating layouts. Once the shape of a selected theater chair is inputted, rows of seats can be laid out right on the computer monitor. In many venues, rows will be curved, rather than straight. Once the basic layout and seat-type is entered, one can readily generate alternative theater seating layouts.






