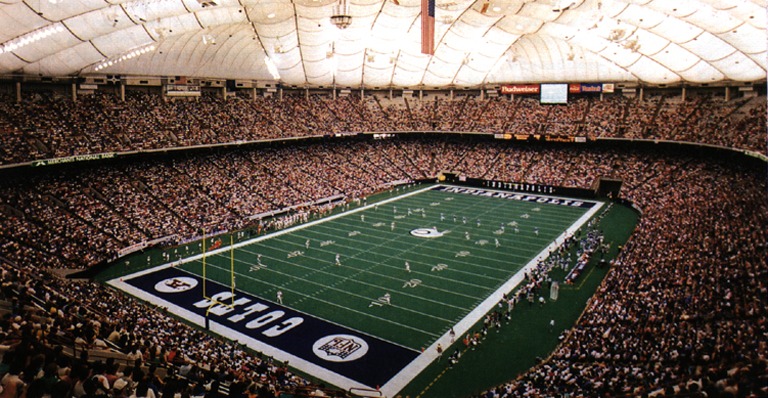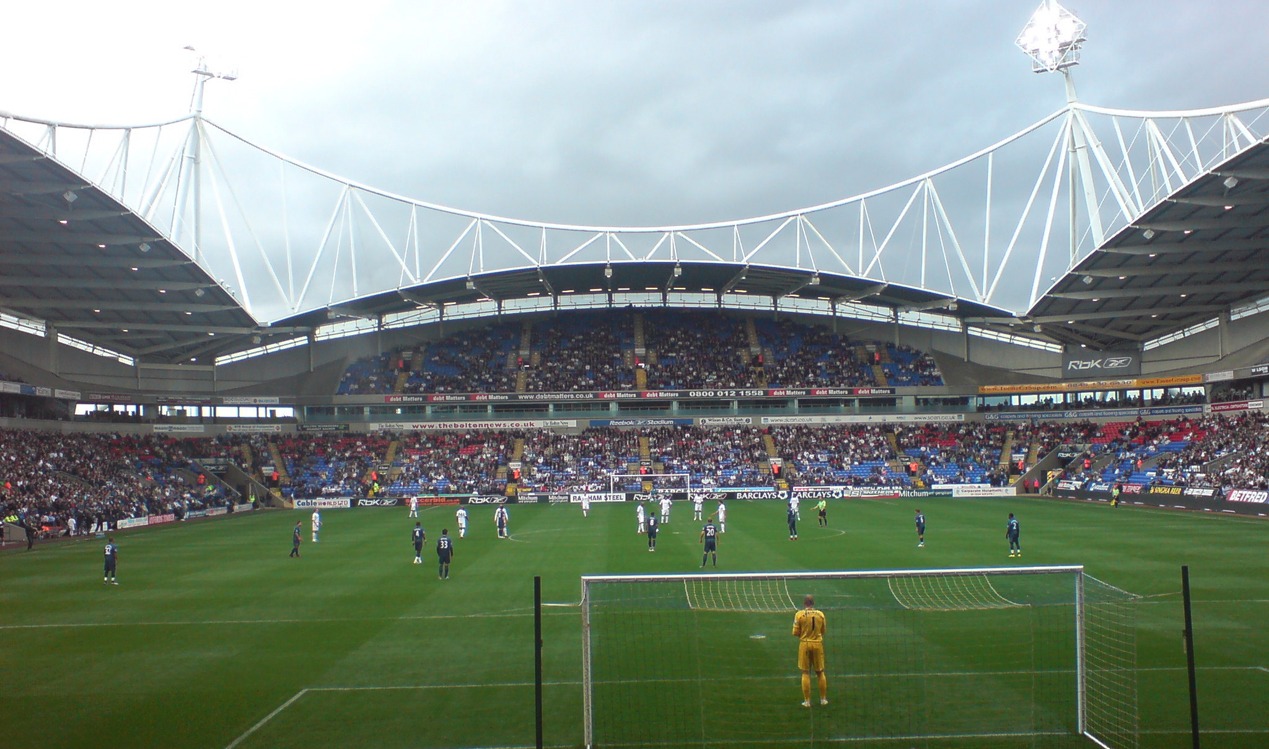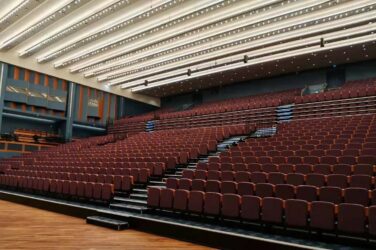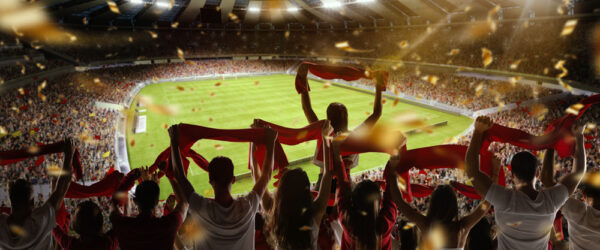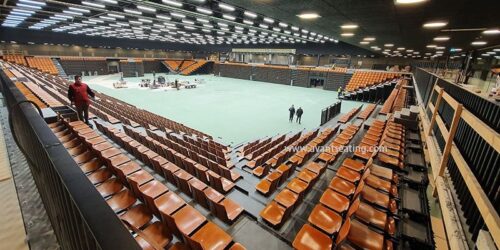General standards of comfort
Once upon a time, stadiums were merely monolithic concrete structures designed to sell as many tickets as possible to fans, whether seated or standing. This phenomena was particularly pronounced in the world of soccer, where fans worldwide settled for any opportunity to see their team, regardless of the inconveniences involved.
Trends Toward Comfort
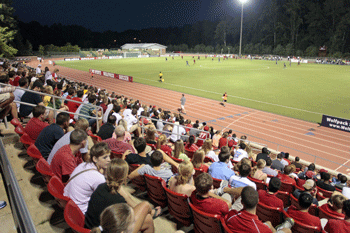 Then, the age of the stadiums for exclusively seated fans began. The elimination of “standing room only” areas simultaneously increased comfort and safety. The trend did not stop there. The overall comfort of the spectators has been seriously addressed in recent decades, from those in the lowest cost seats to those in the VIP boxes. Thanks in part to the Americans With Disabilities Act, wheelchair access has been significantly improved in arenas and stadiums alike in the United States.
Then, the age of the stadiums for exclusively seated fans began. The elimination of “standing room only” areas simultaneously increased comfort and safety. The trend did not stop there. The overall comfort of the spectators has been seriously addressed in recent decades, from those in the lowest cost seats to those in the VIP boxes. Thanks in part to the Americans With Disabilities Act, wheelchair access has been significantly improved in arenas and stadiums alike in the United States.
Also, as today’s spectator finds that many more places at which to spend their leisure time, venues have had to become more comfort-conscious to remain competitive. At the same time, added comfort and convenience have translated into an ability to command higher prices for tickets in many instances.
Comfort vs. Capacity
 A balance must be struck between comfort and capacity, and in today’s sports and entertainment marketplace, the comfort of the spectator is more important than ever. Capacity can also be addressed by simply adding more seats, although this adds construction and maintenance expense. Additionally, at some point, those in the seats most distant from the action are in an unsatisfactory position.
A balance must be struck between comfort and capacity, and in today’s sports and entertainment marketplace, the comfort of the spectator is more important than ever. Capacity can also be addressed by simply adding more seats, although this adds construction and maintenance expense. Additionally, at some point, those in the seats most distant from the action are in an unsatisfactory position.
To try and capture an intimate atmosphere – not easy in a stadium that can hold up to 90,000 fans – seats are placed as close to the front of the pitch as possible. At the same time, careful attention has been paid to acoustics to maximise the impact of crowd’s roar. And to combat the misery of the half-time toilet queue, there are 2,618 toilets on site, more than at any other venue in the world. Cutting edge design in stadiums isn’t limited to the Wembleys of this world. Go up the M6, and Bolton Wanderer’s Reebok Stadium, designed by Populous, is a great example of what a smaller club stadium can achieve. With a still impressive capacity of 28,723, the stadium has a simple oval bowl shape, with four overlapping curved roofs. Above, four tapering tubular towers support the pitch’s floodlighting and the main trusses, appearing to almost be straining to watch the match themselves. And it’s not just football fans likely to see this spectacular sight; its South stand has been extended and developed into a 125 bed 4-star hotel – the Bolton Whites – where guests can enjoy the game from the comfort of their hotel rooms.
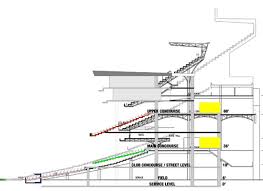
In fact, in today’s marketplace, many developers have eschewed higher capacities in favor of better viewing and more comfort. In many situations, architects are able to improve spectator comfort with only minimal impact on capacity. Fans are happy and necessary revenue levels are maintained. At the same time, certain sports organizations require a minimum number of seats in the arenas in which they play, so this reality must also be taken into account. Learn more.
By contrast, a poorly designed facility will often misuse space via marginal planning and an ineffective design. Sometimes, HVAC systems and air circulation concepts are faulty. They may not properly account for the natural movement of spectators throughout the structure.
Circulation of All Groups Must be Considered
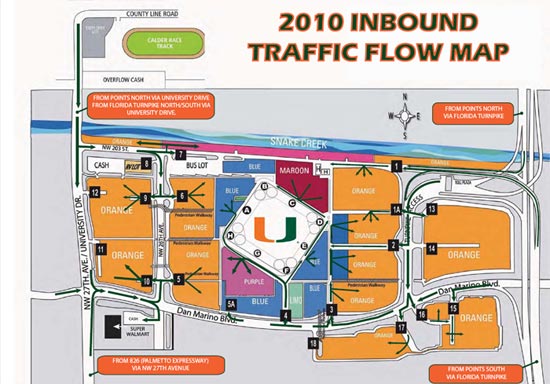 Designers must account for the travel patterns of various groups of fans from the moment they arrive at the stadium or arena until they reach their respective seats. Access to regular seating may be addressed differently than access to VIP seating or to other premium seats. The flow of ticket holders in and out of their seats needs to be carefully considered if their collective experiences are to be optimized. Again, the overall experience of the fan will determine average attendance levels and overall revenue over time.
Designers must account for the travel patterns of various groups of fans from the moment they arrive at the stadium or arena until they reach their respective seats. Access to regular seating may be addressed differently than access to VIP seating or to other premium seats. The flow of ticket holders in and out of their seats needs to be carefully considered if their collective experiences are to be optimized. Again, the overall experience of the fan will determine average attendance levels and overall revenue over time.
Developers, architects and designers need to specifically focus on different categories of those that will use the venue. Their varied needs and desires should be accounted for throughout the design and implementation phases. The circulation and distribution of these different groups should be clearly defined:
- General public
- VIPs
- Disabled attendees
- Regular facility staff
- Emergency and public safety personnel
- Private security personnel
- Players, coaches and team support staff
- Referees and officials
- Media personnel
- Maintenance personnel
- Administrative staff
- Concessions staff
If a facility is designed and constructed in a fashion that does not properly consider the movement of any one or more of these groups, problems will arise. Therefore, a coordinated, integrated plan for the circulation of all individuals is important. The arrival point of each group must be defined, and their anticipated movement within the stadium or arena must be calculated. Their positions before, during and after the competition or performance need to be identified with a real degree of specificity. If this is accomplished in a skillful way, everyone will benefit over the long-term.
See an example of an Inflow Traffic Flow Map here.



